LIVING ON THE GREEN
Tuscan Ridge, Paradise
184-acre golf course community introducing a variety of housing types throughout the golf course. A village center holds a mixed-use environment creating social spaces and providing daily needs for all generations. Tuscan Ridge has a 180-degree view of the North Valley highlighting the Sutter Buttes.
Tuscan Ridge Features Include:
- 180 housing units surrounding the golf community
- 18 Hole Golf Course
- Mixed-use community with commercial and retail
- Trails connecting the community to the town of Paradise
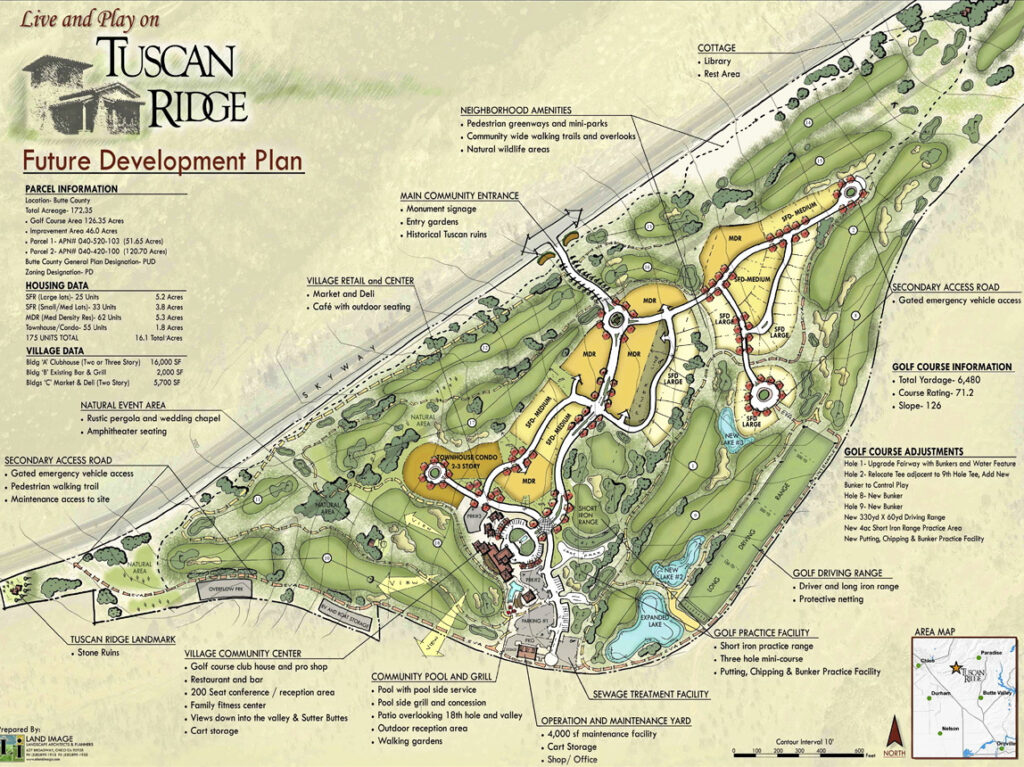
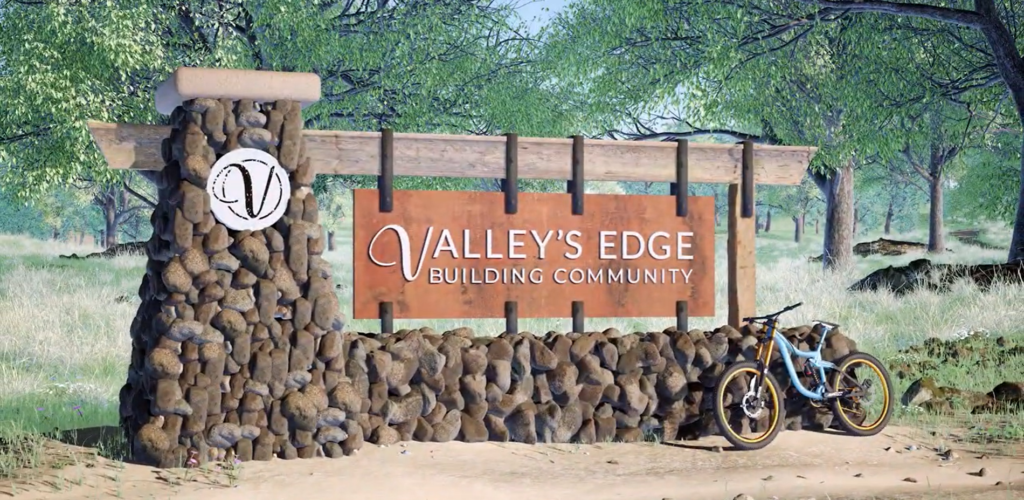
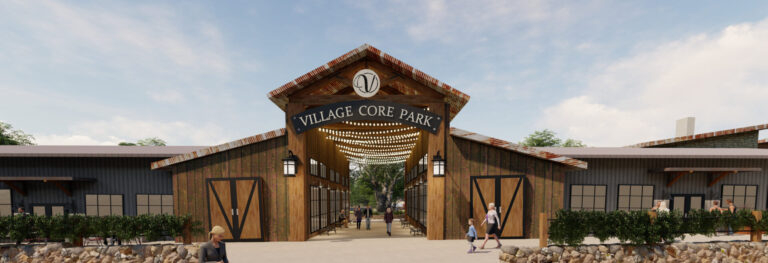
PLANNED COMMUNITY
Valleys Edge, Chico
This project was a 2,265-acre planned development community that creates a “comprehensive Village” with all aspects of living from a small commercial and social core with recreation, a social foodie zone and a recreation club to a market and basic commercial. The project area was once a cattle ranch and, for decades, had solely been used for grazing. The developer had lofty goals for how to convert the space into so much more, not only for their commercial endeavors, but for the betterment of the community. They allowed for over 700 acres of parks and open space, with the gem being a regional park, a 30+ acre community park, five neighborhood parks and miles of trails, swales and paseos connecting all the users through a very integrated path system.
URBAN CENTER
Meriam Park, Chico
Meriam Park is a truly innovative community where threads of sustainability and collaboration are woven into a cultural center. Focused on food and health, unique living options, and progressive workspaces, Meriam Park is for everyone from artists and makers to established or emerging businesses in the technology and medical industries. This master-planned development blends the best new urban trends with traditional neighborhood design principles to build functional, creative and socially vibrant environments that will be enjoyed by workers, residents, and visitors alike—and that will endure for generations.
Meriam Park is a cycling- and pedestrian-centric community built around a “Green River” of open space that connects every resident and user to the regional trail network, Bidwell Park, and the local active lifestyle with easy access to a balanced amount of retail, residential and commercial amenities, strategically located so that each supports the other.
MDG designed the streetscape of Norte Dame Blvd. to provide a shaded tree canopy to cool our streets and sidewalks. As a pedestrian community, it is important to provide comfort for the users. This canopy fits the goals of the City to be a “tree city”.
The vintage barn at Meriam Park provides a social gathering space for the community. MDG positioned the barn and the public open space around and between restaurants and cafes. The icon is the meeting place at Meriam Park.
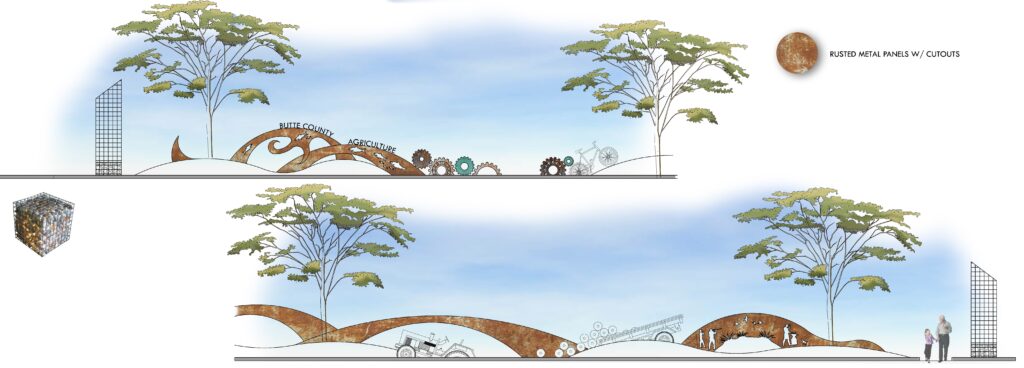
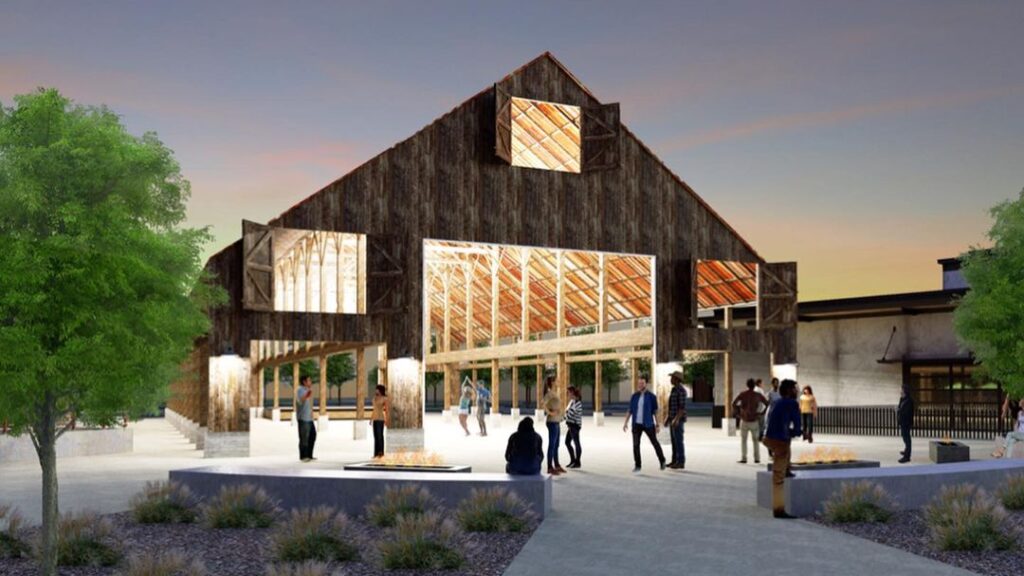
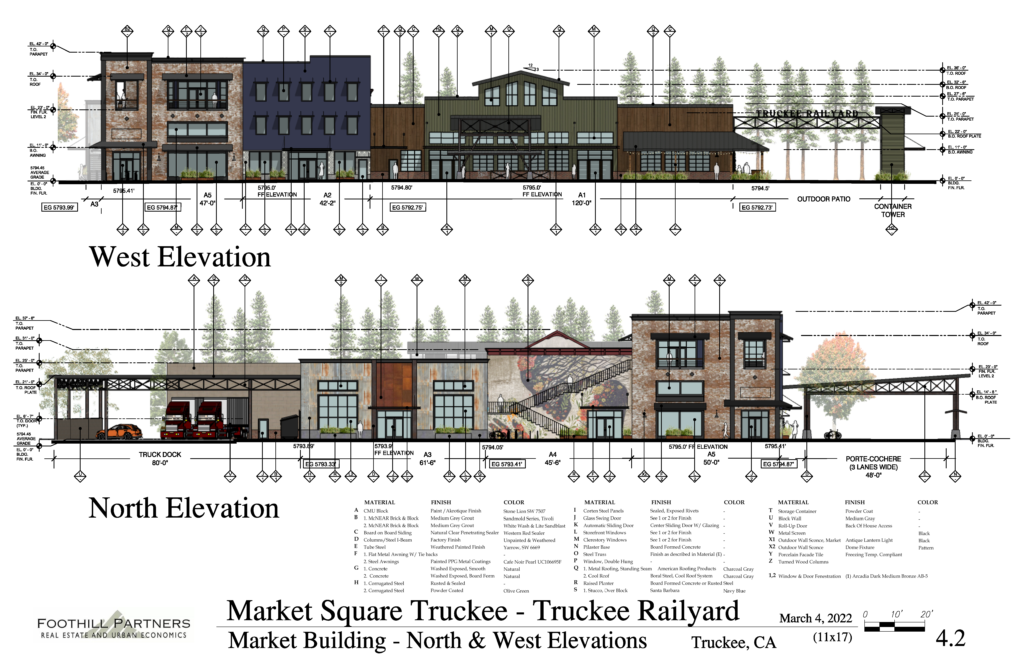


HISTORIC LIVING
Truckee Railyard, Truckee
The project is a 3.9-acre planned mixed-use/zoned project developed as an extension to Truckee’s downtown commercial row. The project goal is to continue the funky feel and unique sense of place that is old town Truckee. The Market Square and Art House projects carry on that sense with key elements such as:
- Easy walkability to all stores connecting to close parking and old commercial row.
- Mass transit stops or possibly even a transit center for ease of connectivity to downtown from surrounding jobs or homes.
- Unique but simple spaces.
- Indoor and outdoor accommodations to enjoy all seasons, day or night.
- Larger retail opportunities to provide locals and visitors a place to shop for basics or more frivolous items.
- Small niche stores with flexible square footage for the makers of the area.
- Outdoor plaza, event area and children play area to create public and social interaction and entertainment.
- A sustainably sensitive project with storm water capture, solar power opportunities and emergency vehicles.
WINERY
Abbey of New Clairvaux, Vina
MDG has since Master Planned the site to incorporate historic elements in the form of a walking tour and interpretive panels. Sacred Stones from a 15th century Abbey are designed as seat walls and the overall design of the facility mimics antiqued features from a similar time.
MDG worked with Sunseri Construction under a Design-Build contract to complete phase one landscape around the church and MDG is in the process of construction drawings for phase two.
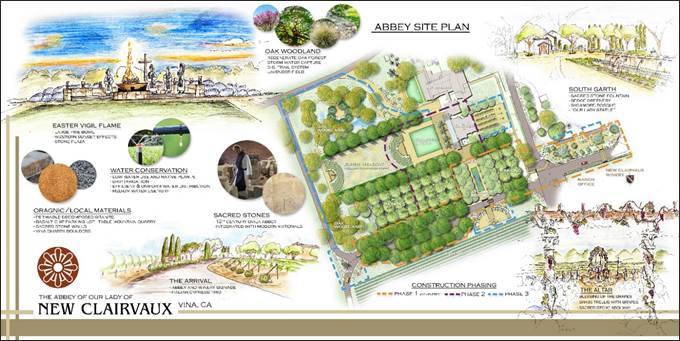
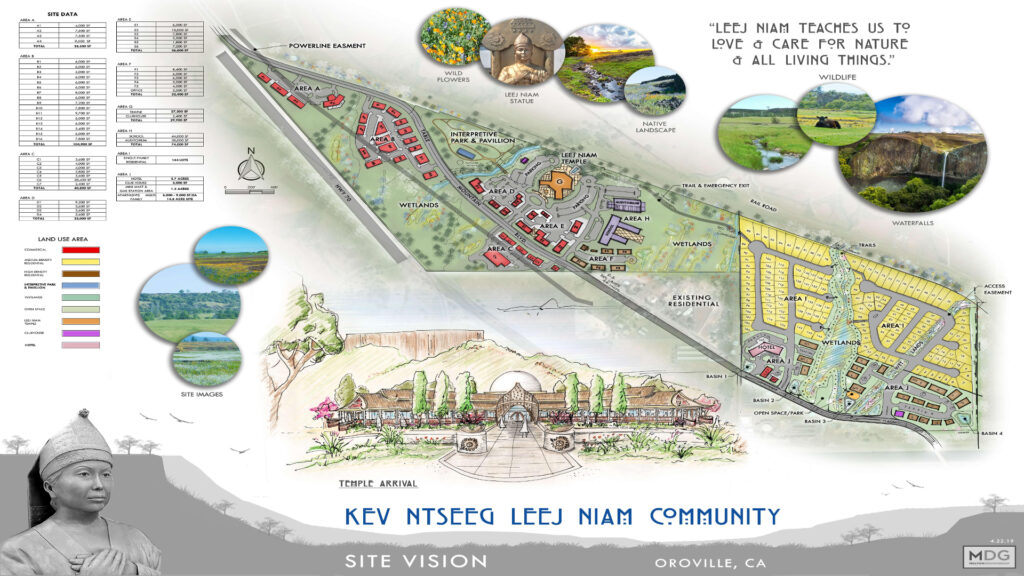
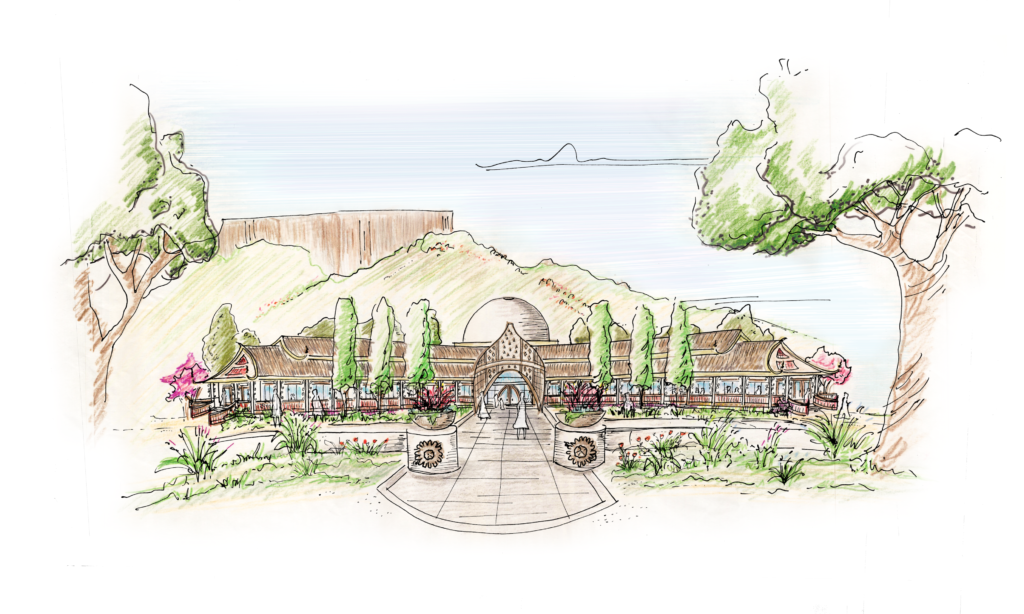
A CULTURAL COMMUNITY
Zos Ntuj Hmoov Ntuj Community, Oroville
The site is approximately 170 acres. The heart of the community is Leej Niam’s temple located within a landscape near a seasonal creek and park with the backdrop of the striking basalt mesas of Table Mountain. The temple is 25,000 square feet, which includes classrooms, a meeting area, a worship area, a ceremony area, and an area to view the Leej Niam’s statue. Adjacent to the temple is an outdoor walking museum where one can stroll through exhibits providing historical culture and lifestyle of the Hmong people and their religion.
Because of Leej Niam’s love for the environment, nature, and all living beings, approximately six acres is preserved as parkland for wildlife in the community. In addition to the parkland, there are about 20 acres of natural wetlands incorporated into the design to keep its natural beauty. The parkland and wetland along with the outdoor museum provide walking trails throughout. The property has a gentle slope from the North to the South and supports 200 single family homes, 200 apartment units, and a private school. Along the freeway, the property provides a commercial hub that includes 60,000 square feet of retail space for shopping and 82,000 square feet for business office space, a restaurant, and a motel.
