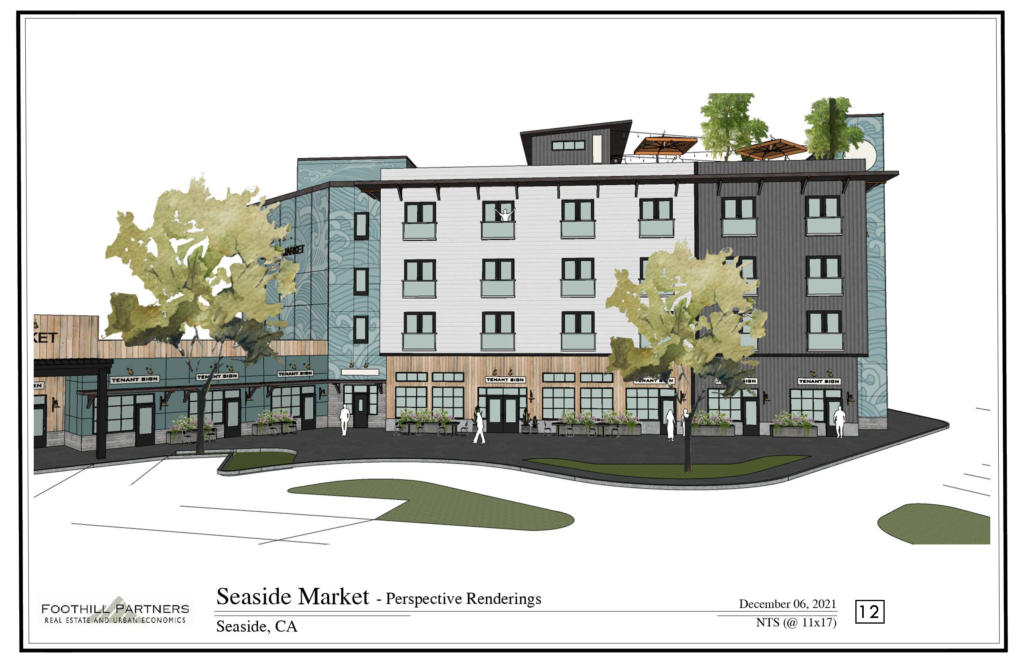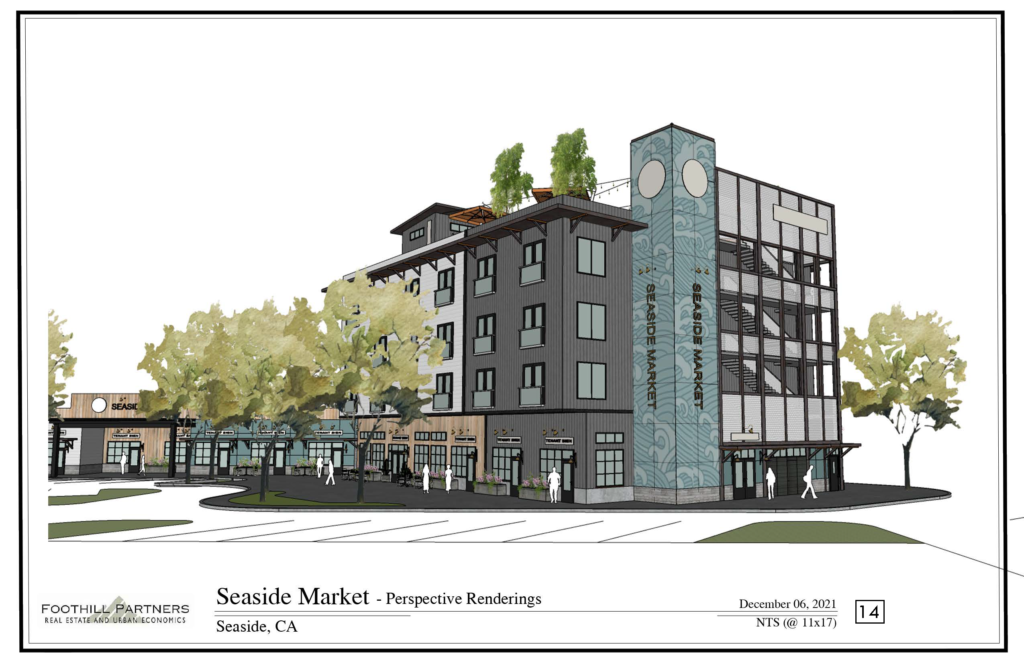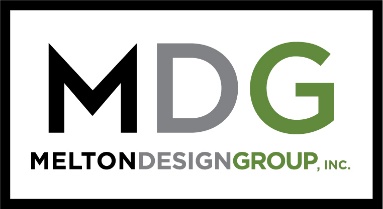AN INCLUSIVE VILLAGE
Town Center Blvd., El Dorado Hills
MDG was the Master site planner and landscape architect for the El Dorado Hills Town Center. Our goal was to create an atmosphere in the open space that provided a great venue for the diverse planning and events that this Core had to create. Services for this project include parcel layout and entitlement plans, coordination with the civil engineer and architect to create a cohesive brand that would tie the architecture of multiple buildings to the lake open space, streetscapes, monuments, and plazas
Key elements to this part of the project include view-shed design to the lake from Hwy 50, proposed restaurants, hotels, pedestrian plazas and an amphitheater. Town Center is a vibrant center with thriving businesses. It serves as a local downtown that hosts large community events throughout the year.
Creating the social atmosphere for a town center was key for the people and the tenants.
The development goal was to attract users and the open space provided complimented the retail and commercial tenants.
In addition to offering a variety of food and shopping activity, El Dorado Hills Town Center also hosts several events, which encourages local community participation for all residents. These events occur year-round and allow for participation at many levels.
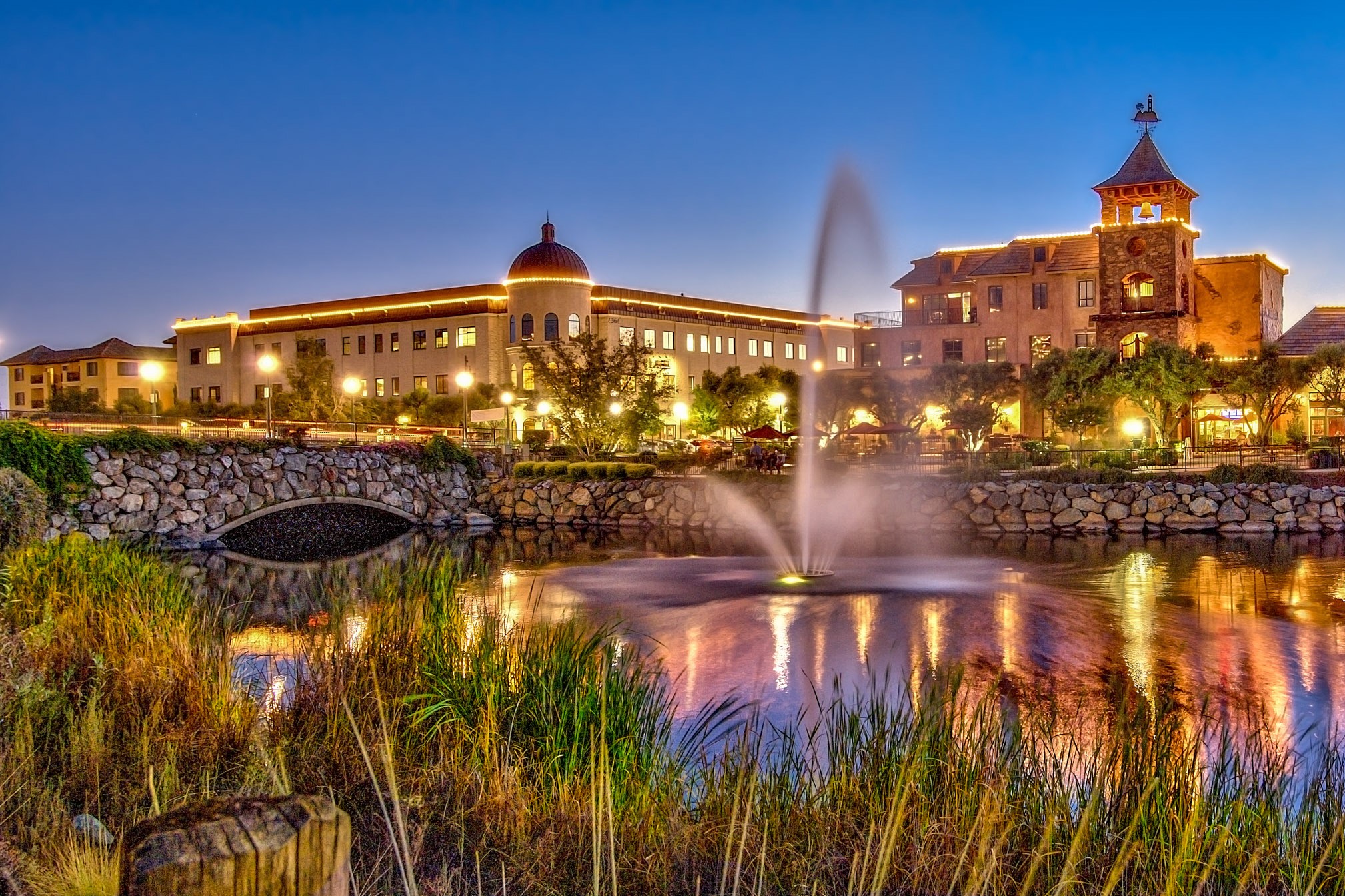
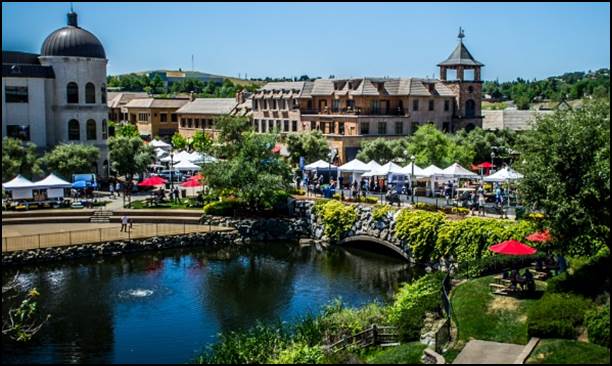
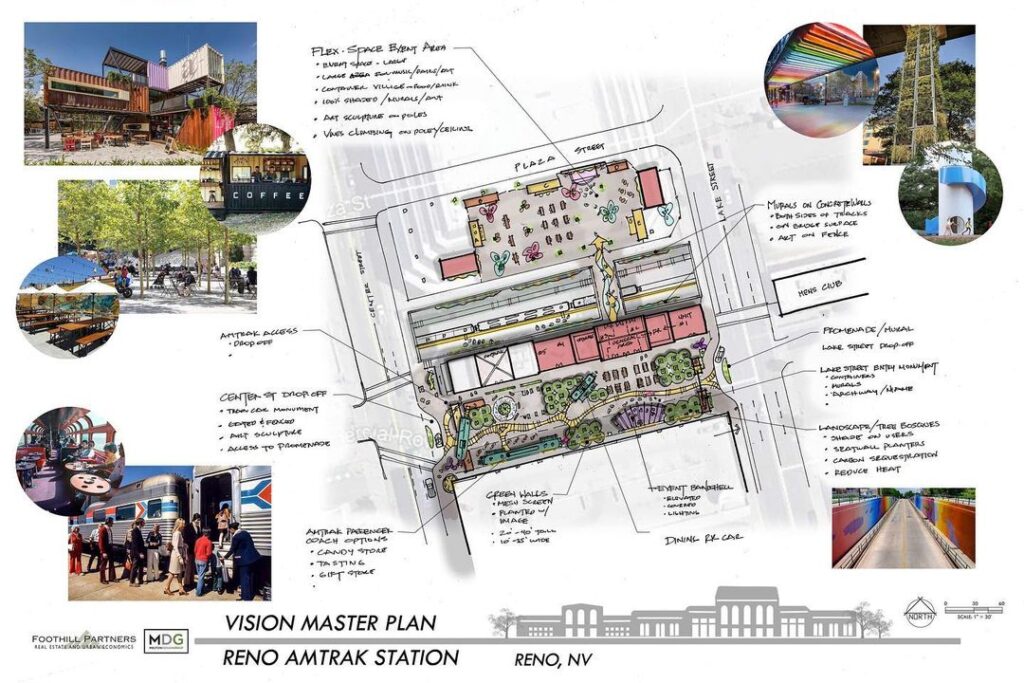
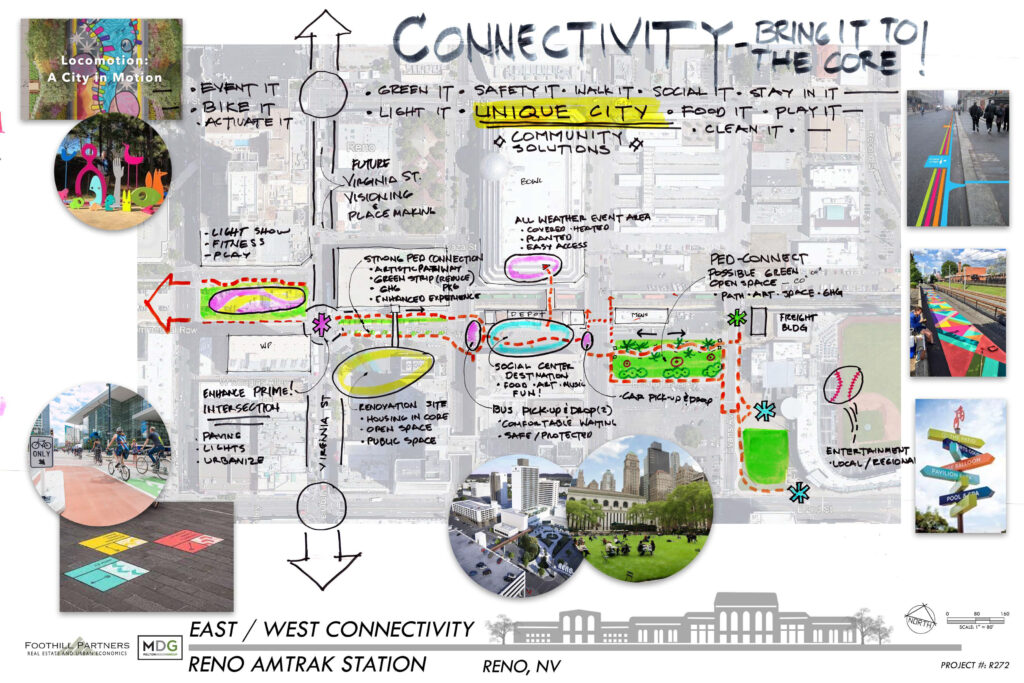
URBAN PLAZA
Reno Amtrak Plaza, Reno
Amtrak has always been a place for the excitement of new journeys or coming home to people you love. The renovation of this space in conjunction with adjacent properties in the core of Reno will create a strong element for the revitalization of Reno’s downtown. Our team saw the opportunity to create a social landscape that created fun, attraction and a destination for the people of Reno.
Our goal was to introduce a unique and historic venue for daily live events, community gathering and more. We introduced fun designs that tied to Reno’s unique charm. For example a flying train car as the entry to match the flying bus at the depo down the road. From many of our projects, we discovered that themed outdoor spaces have become the norm. Creating this destination is what we targeted.
To enhance the space, we closed a street and, to make it open and welcoming, we greened the space with vertical green walls screening the four-story parking garage. We proposed concrete art, and elevated seat areas with plantings, local art and streaming music.
As a town that is recreating its future, this project can play a role and make a difference by providing a simple fun place to visit.
HONORING THE COMMUNITY
Hope Plaza, Paradise
In 2019, MDG was hired to work with the Rebuild Paradise Foundation to create Hope Plaza. It will be a landmark that provides the people of the ridge a sanctuary of peace and reflection from the Nov. 8, 2018 Camp Fire. This plaza is a unique interactive space that engages visitors. It is a place where families and the community can reflect, learn, relax and respect the resilience of the community in an urban environment in the heart of downtown Paradise.
Key elements include:
- Obelisk Landmark – It’s the primary central focus landmark of the plaza, built upon the strong base of the Ridge. Terraces and inspiring words lift the obelisk and create a central core of the park.
- Hero Plaza surrounds the Obelisk and is created with a strong circular seat wall with the names of the first responders set into the face of the wall protecting the park.
- Reflection Fountain and Sanctuary – This wall of water is the boundary of the sanctuary and symbolizes purity and cleansing. After you enter from the outdoor plaza, the sound of the world goes away; you can reach out, touch and feel the water. Etched imagery and inspirational words cover the polished stone sphere.
- Forest Wall of Honor – The Stainless Tree wall honors those who were taken by the fire. This mirrored imagery of the conifer trees symbolizes reflection and purity. The trees act proudly, holding the engraved names, and produce an “armchair affect”, creating comfort and ease.
- Interpretive Panels will be informational about the Camp Fire and create a remembrance for the pets and wildlife that were lost.
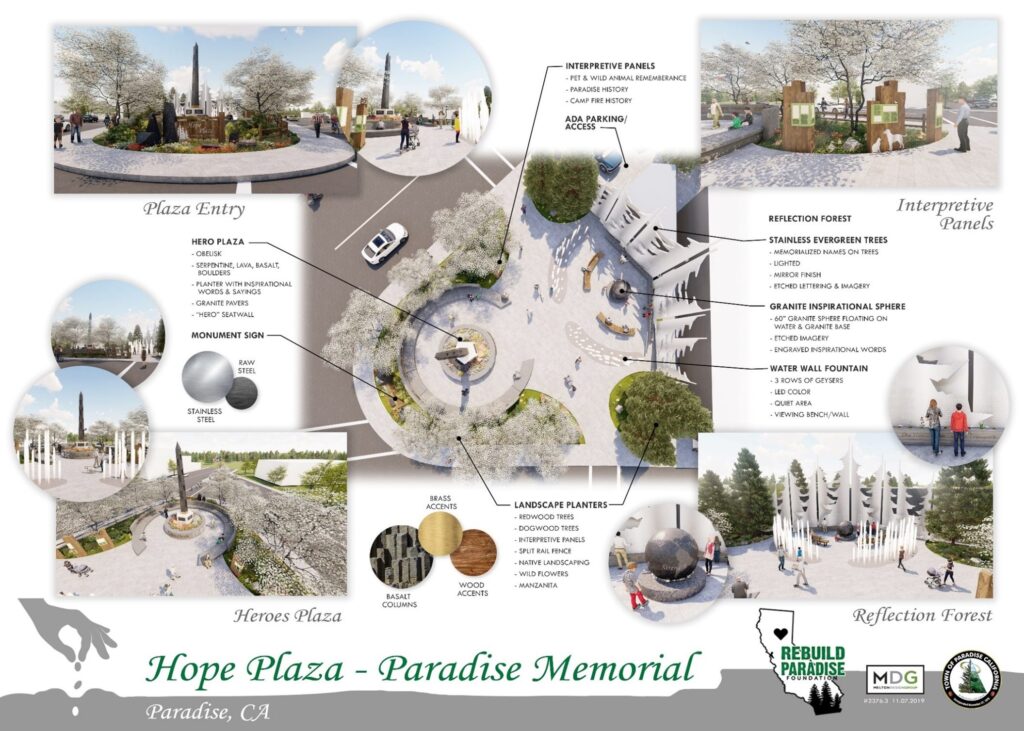
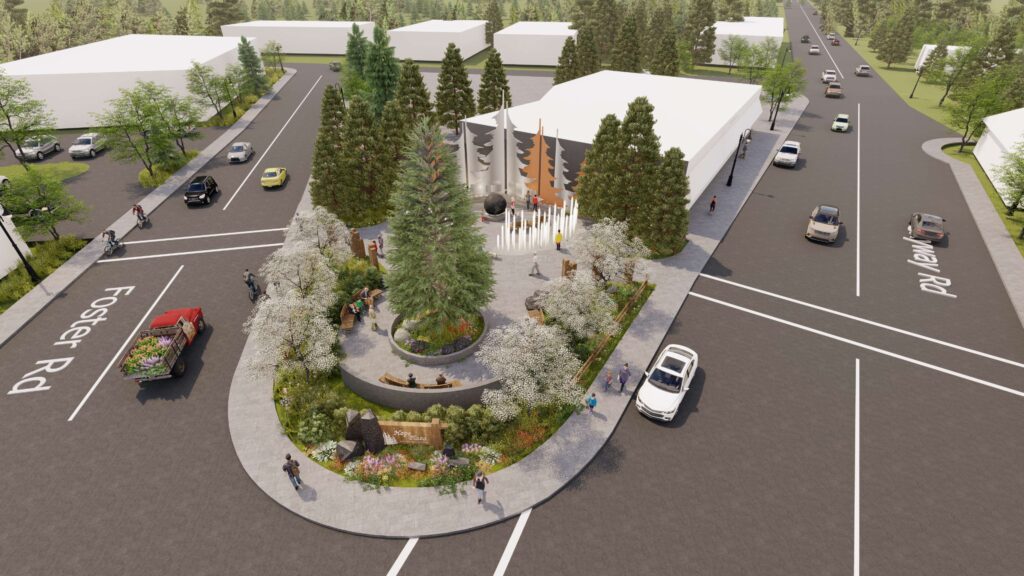
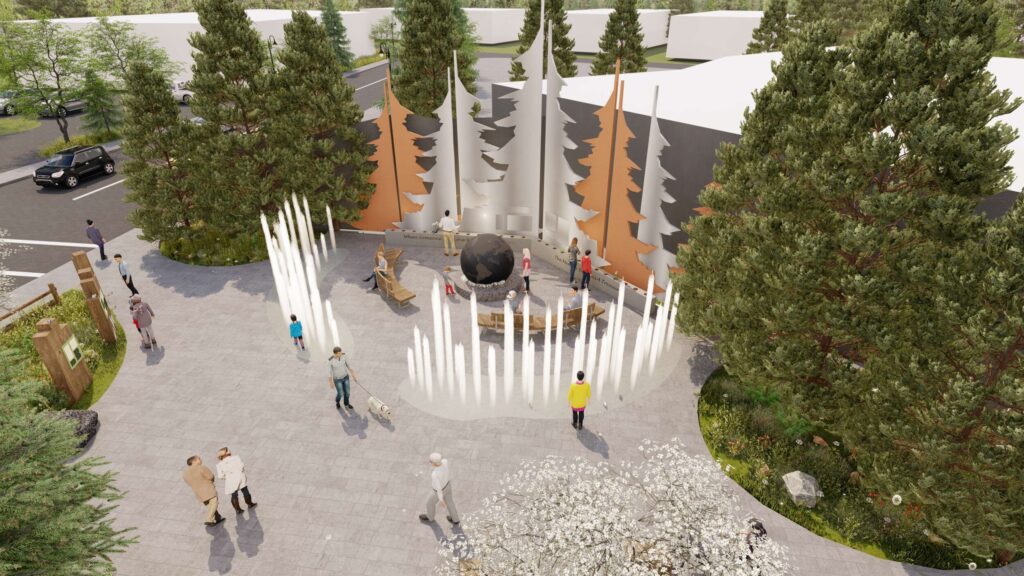
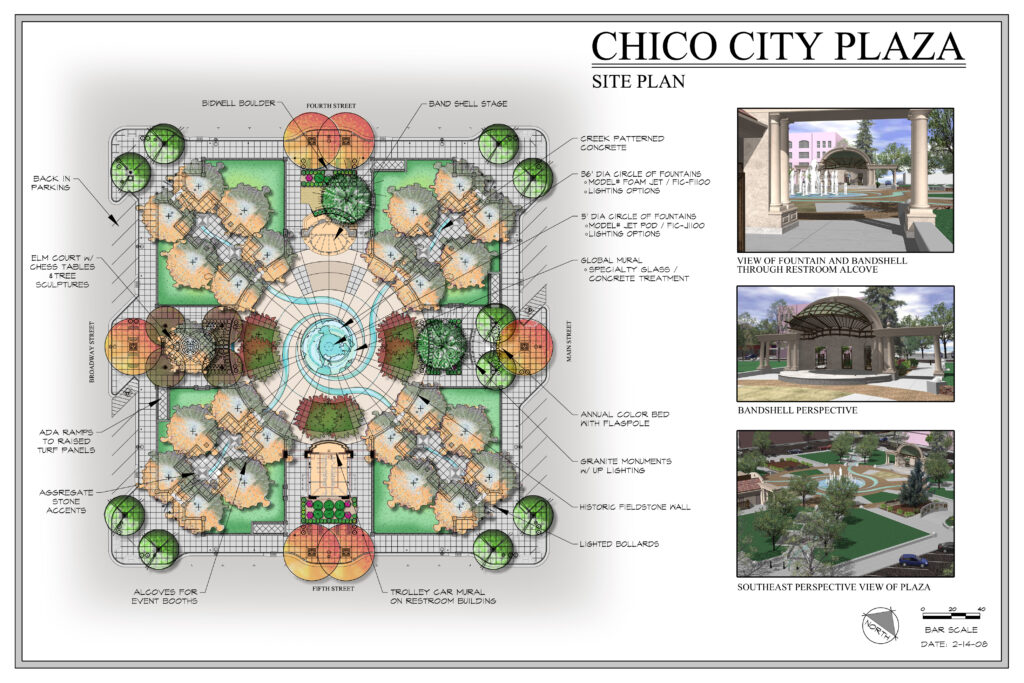
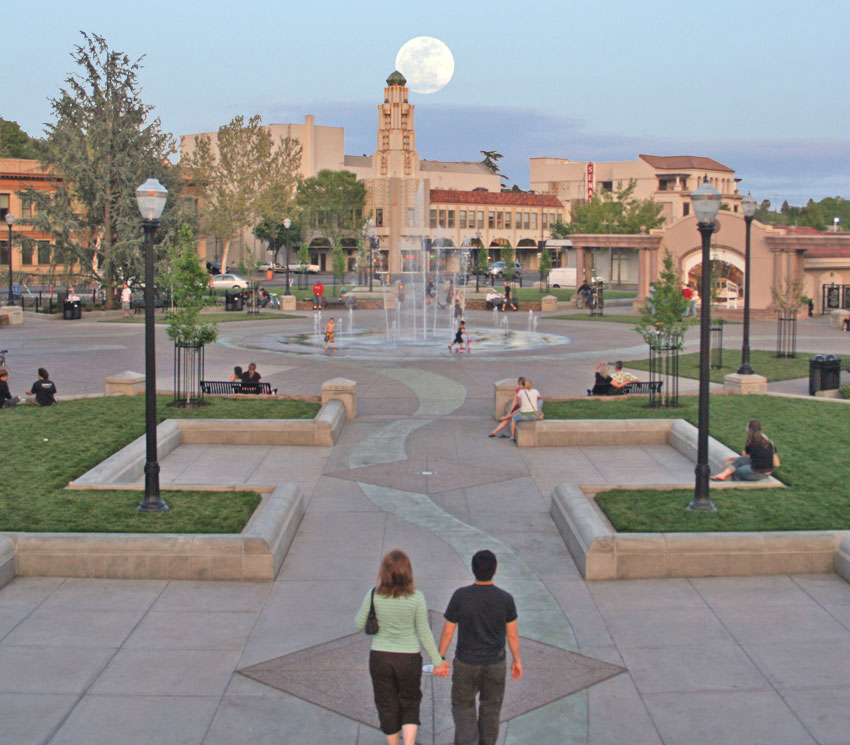
A PLACE TO GATHER
City Plaza, Chico
As lead consultant, MDG staff prepared new planning layout plans, specifications and estimates for this 4.2-million-dollar plaza to activate the community.
The Plaza is the heart of downtown Chico, with a covered bandstand around a central fountain. It is host to high school and college symphony productions, concerts in the park and seasonal events such as the Artisan’s Fair, the Farmer’s Market and the Taste of Chico. The Veterans Memorial is an integral part of City Plaza. It is located on the outskirts of the plaza center, facing City Hall creating its own private space for visitors.
Unique design elements of the plaza include:
- Raised turf panels that function as event booth space and retain onsite drainage with subterranean leach trenches.
- Covered Bandstand.
- 30’ Tall Interactive Fountain.
- 40’ Diameter Aggregate Glass Globe Mosaic.
- Meandering concrete patterns representing 4 watersheds of Chico, converging at the City of Chico Benchmark.
- Public artwork, a veteran’s memorial and local fieldstone were also utilized to unite the new plaza with the City’s culture and historical background. Lighting provides safety at night and creates a great sense
of ambiance.
Awards:
- 2014 ASLA Sierra Chapter Merit Award
- 2007 Public Works Project of the Year By the American Public Works Assoc.
- 2009 Public Space of the Year by the California Redevelopment Agency
- 2007 Honor Award Commercial and Public Works by the American Society of Irrigation Consultants
LIVE + WORK
Seaside Arthaus Market, Monterey
Capturing the old Seaside Market culture in this new mixed use, four story retail, residential and roof top tasting room, recreates the neighborhood and revitalizes it as a community gathering space. The key design elements fall on the blending of these land uses to create a new urbanistic approach to an old neighborhood.
The fourth story tasting room patio provides an incredible view into the Monterey Bay, while the first floor retail and plaza captures the tenants, neighbors and their friends.
The style captures a modern era design fitting into the new Seaside look and setting the stage for great change. Four story, perforated steel murals of the sea, highlight the North East exposure, while the South West exposure features the warming that Monterey Bay enjoys.
This buildout will bring a fresh addition to the downtown.
